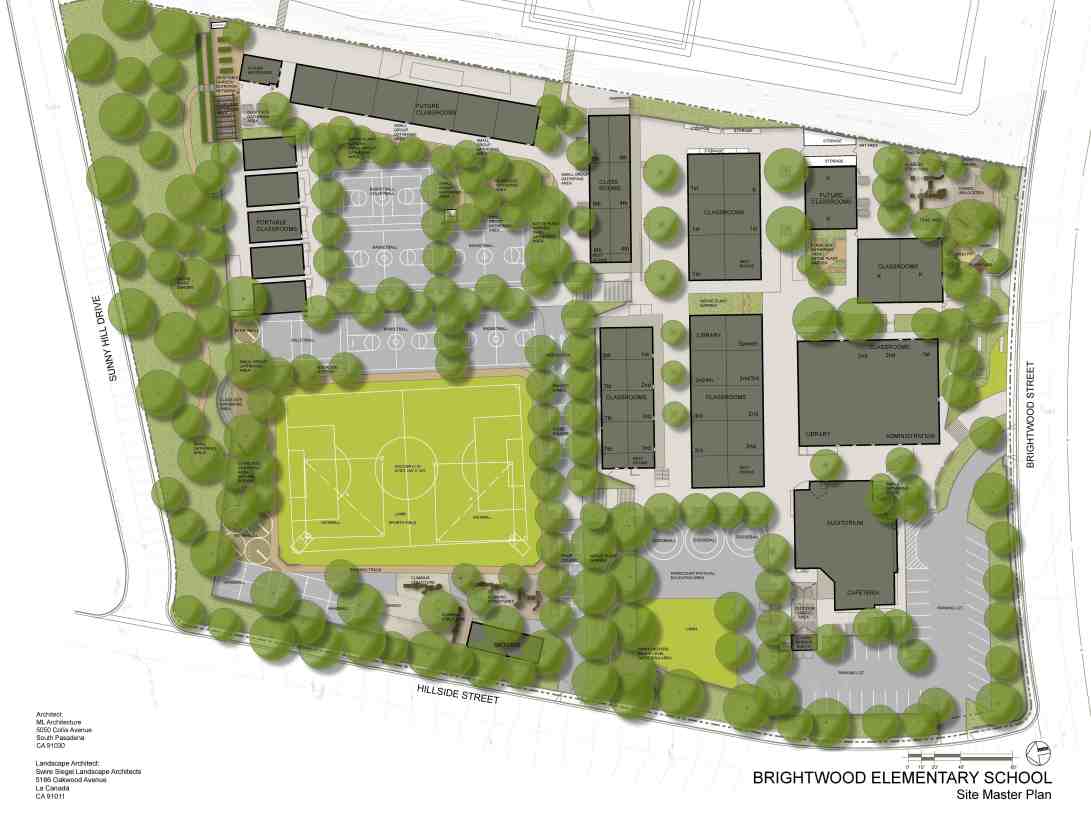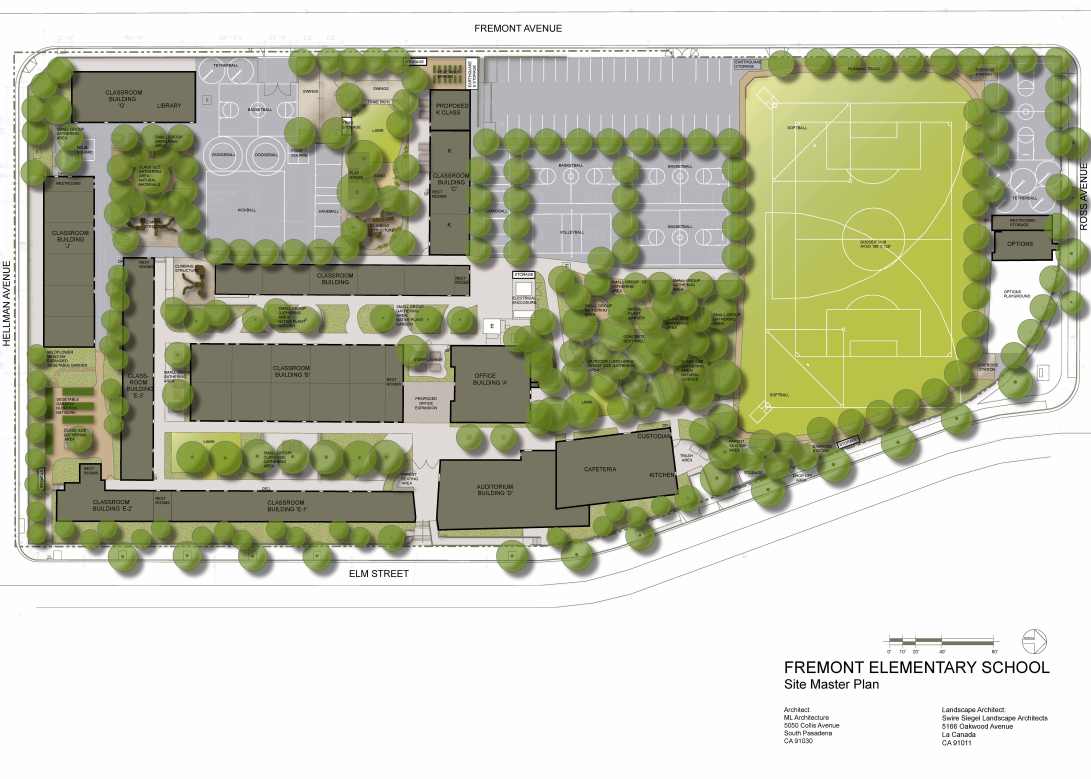In 2008 a large school district in Los Angeles, the Alhambra Unified School District (AUSD), passed a bond measure for $50 million to modernize and update each of the 13 Elementary Schools campuses.
Many of the public schools in Los Angeles have very poor outdoor facilities and these were no exception. Each school had asphalt as far as the eye could see and no shade. The lack of nature and shade discouraged children from being active and creative outside. Yet the excellent Southern California weather and the large outdoor spaces meant that there were untapped opportunities for encouraging all types of children to connect with natural play spaces and explore interactive play opportunities.
Swire Siegel Landscape Architects developed and designed master plans for nine of the campuses. The mission statement for the master plans became: “For a diverse group of children with varying interests, designs that promote a variety of experiences in a safe environment will increase learning and decrease boredom and conflict.”
The project involved extensive meetings to gather input from the stakeholders including students, parents, teachers, maintenance employees, and the administration. Designs and detailed cost estimates were prepared. Through further meetings alternative designs were evaluated with their costs before they were finalized.
I assisted at many of the meetings and collaborated with the principal on all the designs. I drew up the autocad plans and prepared the color renderings and cost estimates.
Baldwin School (above) is a typical example of the size and facilities needed for such a large school community. It has up to a 1,000 children from the ages of 5 to 11 attending.

